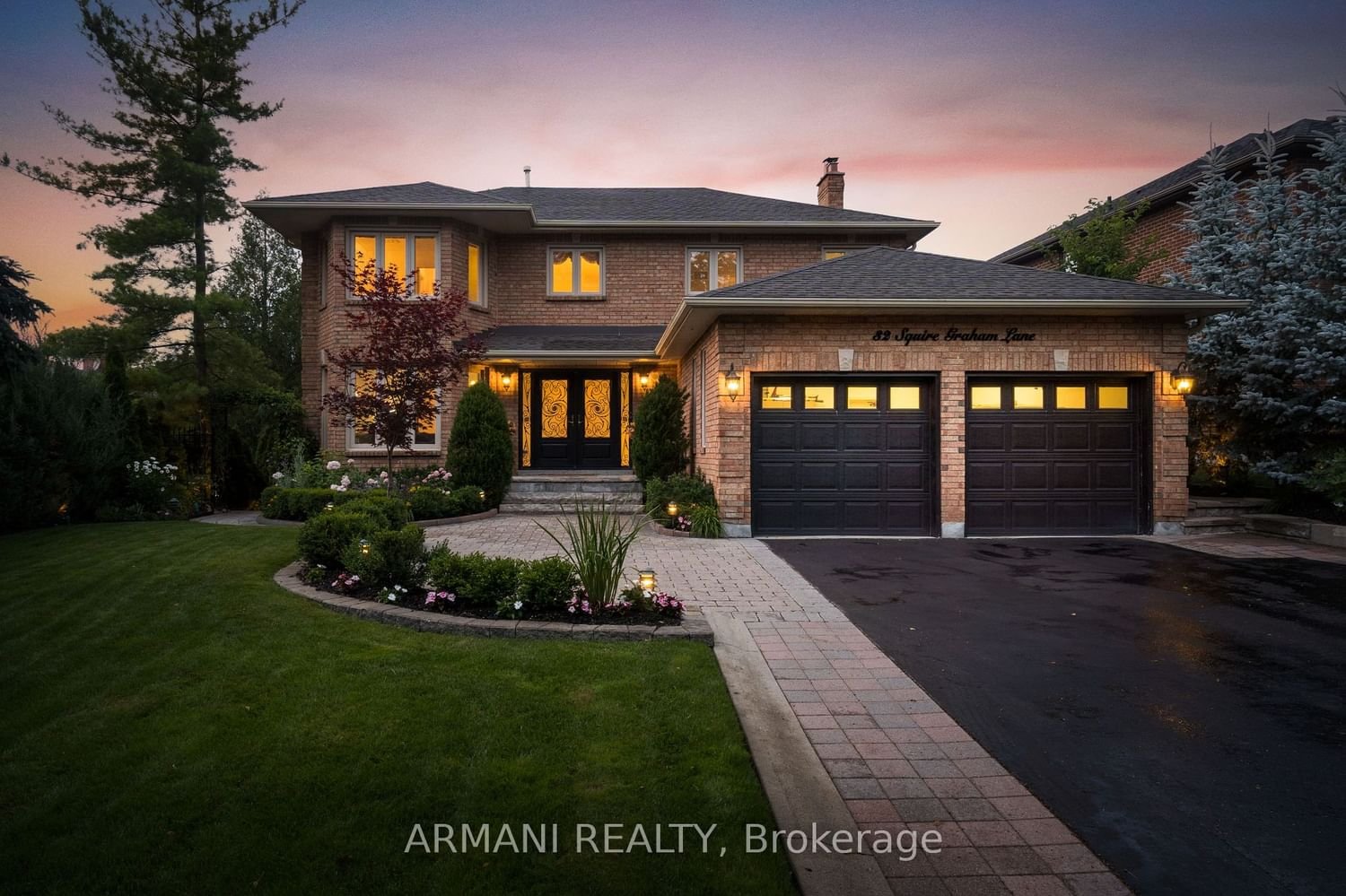$2,249,900
$*,***,***
4+1-Bed
4-Bath
Listed on 7/19/23
Listed by ARMANI REALTY
Incredible turnkey home Vaughan's sought after Islington Woods! Fantastic curb appeal & exclusive location on private & peaceful cul-de-sac! Square feet: 2,941 1st & 2nd 1,597 walkout basement. Hardwood floors throughout, open living & dining space, upgraded kitchen w/ built-in appliances & walkout to composite deck overlooking gorgeous private backyard! Elegant oak paneled family room w/ gas fireplace & built in Cabinetry. 1st floor laundry mudroom w/ separate entrance to basement & to garage! Very spacious bedrooms on 2nd floor, large primary w/ 6 pc en-suite bath & his & hers walk-in closets. Large walkout basement apartment w/ 3 separate entrances, kitchen, bath, bedroom & potential to make a complete 2nd income suite or keep a large portion for personal use while renting! Lower level 4 season sunroom. Garage w/ epoxy & cabinets! A true backyard oasis: large, private & fenced w/ high-end garden shed, interlocking & meticulously maintained landscaping w/ high end sprinkler system.
Very spacious driveway with no sidewalks. A truly one of a kind pristine home with Pride of Ownership at its best!
N6676326
Detached, 2-Storey
9+5
4+1
4
2
Attached
6
Central Air
Apartment, W/O
Y
Y
Brick
Forced Air
Y
$6,784.11 (2023)
150.16x65.62 (Feet) - Irregular 54.79 Rear, 162.16 North Side
